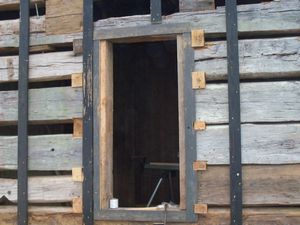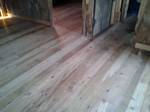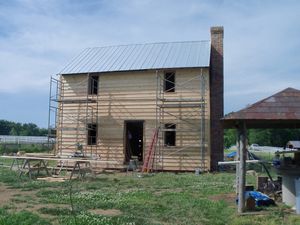 We are restoring this house so that it is in its original configuration and appearance. It is truly a restoration project. The house was built in the early 1800's at a time when the local carpenters or builders in the area were transitioning from log homes with chinking, newspaper and boards to keep the weather out, to a little more sophisticated construction that involved log frame and clapboard siding on the outside and vertical tongue and groove paneling on the inside. The traditional log framing techniques were widely familiar and the siding and paneling provided a little bit more protection and a more finished appearance and obviously a very durable house. This one has survived from the early 1800's to the present, and was actually in use up until the 1970's.There are stories that this house used to be a speak easy, a drinking parlor, and there are probably some wild tales to be told if the folks who went there were still around of if logs could talk.
We are restoring this house so that it is in its original configuration and appearance. It is truly a restoration project. The house was built in the early 1800's at a time when the local carpenters or builders in the area were transitioning from log homes with chinking, newspaper and boards to keep the weather out, to a little more sophisticated construction that involved log frame and clapboard siding on the outside and vertical tongue and groove paneling on the inside. The traditional log framing techniques were widely familiar and the siding and paneling provided a little bit more protection and a more finished appearance and obviously a very durable house. This one has survived from the early 1800's to the present, and was actually in use up until the 1970's.There are stories that this house used to be a speak easy, a drinking parlor, and there are probably some wild tales to be told if the folks who went there were still around of if logs could talk.
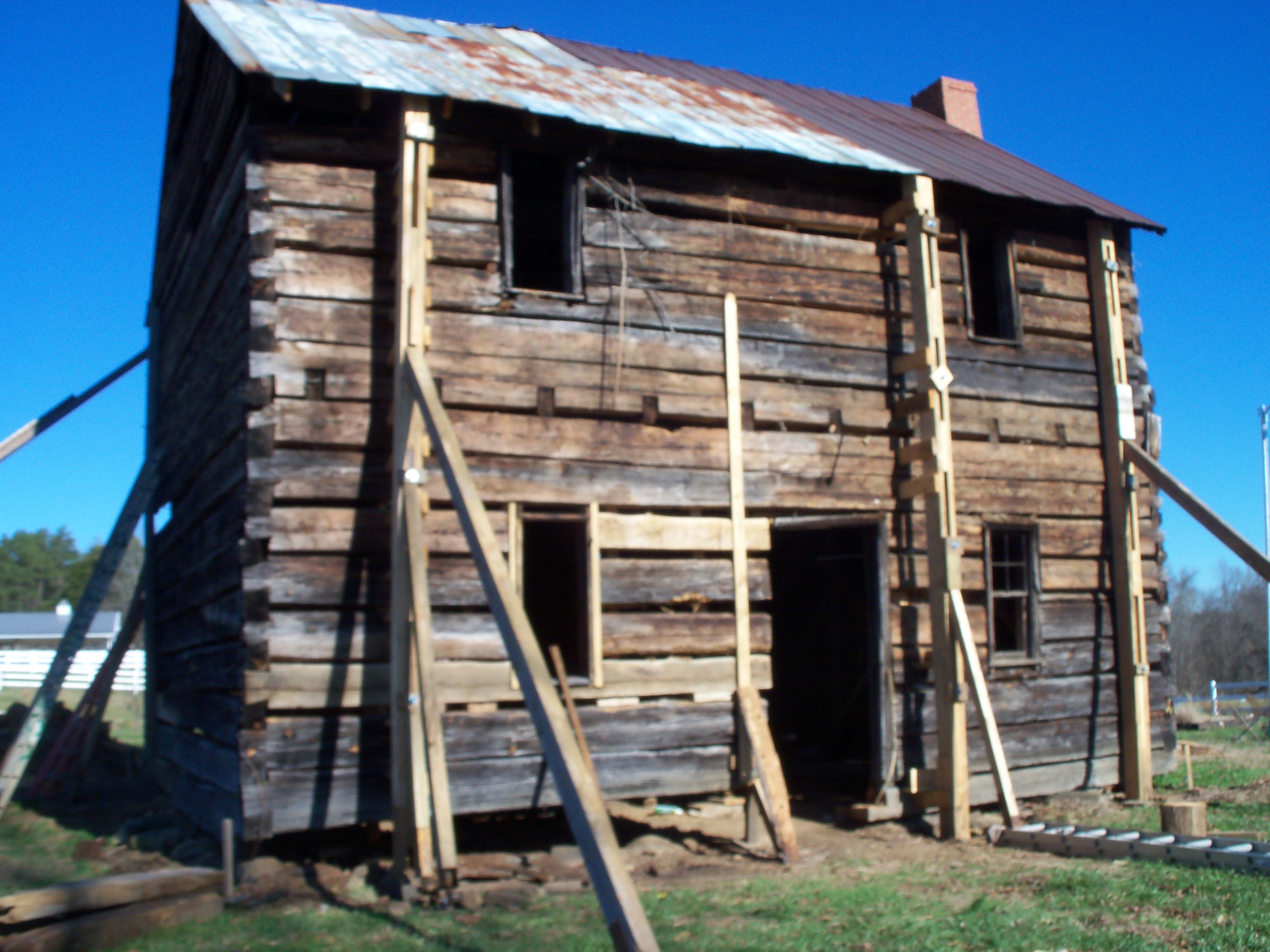

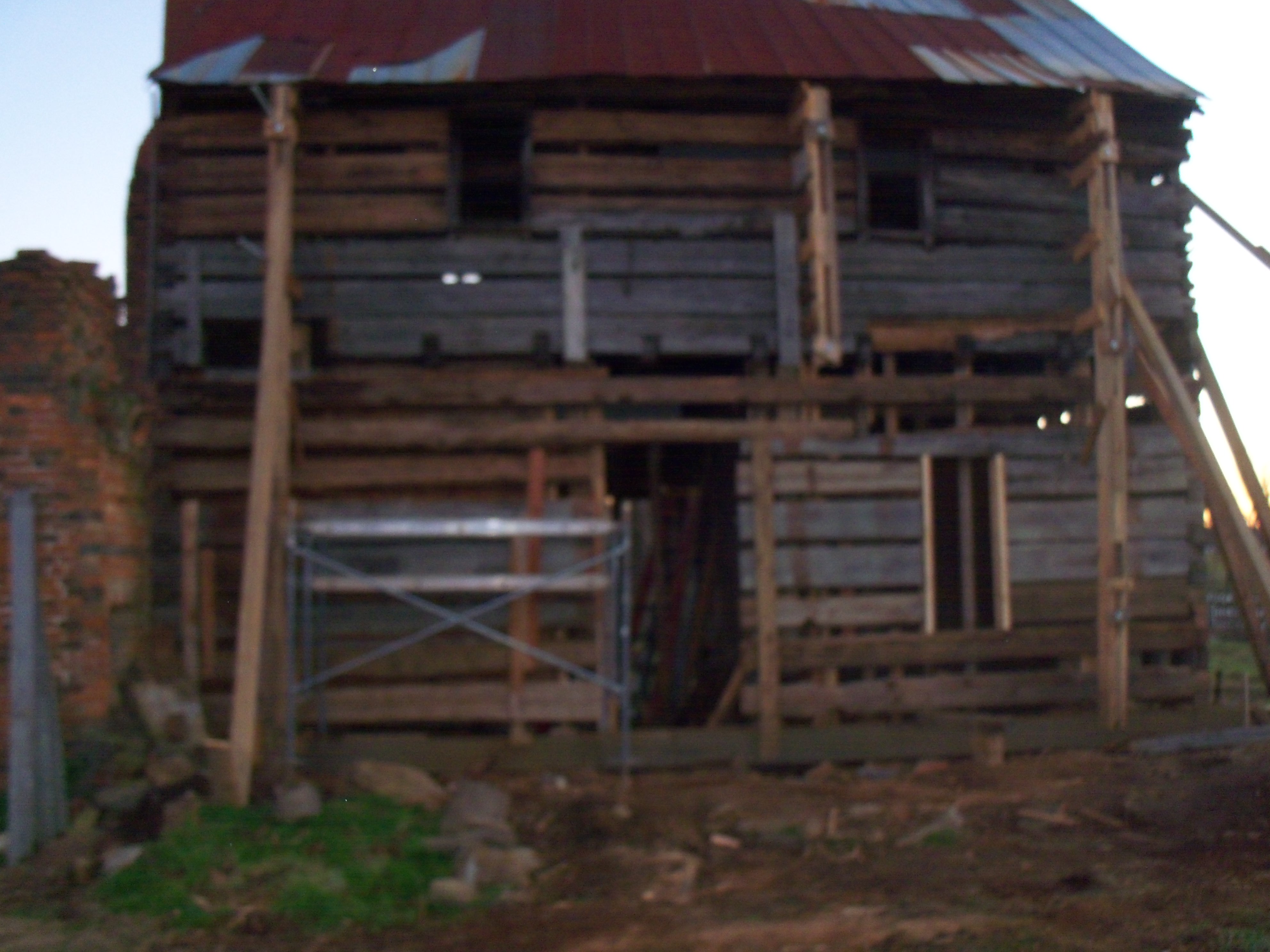
The condition of the home when we started was very poor, the roof was partially gone, water and rain had permeated the house and it was infested with termites for quite some time. The logs were fairly good quality timber but still the sap wood was vulnerable to the termites and some of the paneling and siding was damaged by the termites along with some of the structural member. All of the first floor structural members and most of the first floor flooring was destroyed by the termites and rot. We have had to replace the first floor structure and the logs on the first run all the way around. The other logs although they had a lot of termite damage in the sap wood the heart of the logs were every bit as good as the day there were installed in the house. So what we done is cut blocking in between the logs to provide the support vertically and fastened 5/4 boards vertically to tie it all together and provide a base for the siding.
We put vertical straps on the exterior to tie the logs together and the frame, the seal to the roof frame and rafters and also to get a sub straight to nail the siding to. For the siding, we could not find old siding most of that vintage is long since weathered away and since new mature lumber is difficult to come by we purchased some structural lumber its 2x10 number 1 dense select structural. This is the best material you can buy with regard to the density of the grain and by going with a 2x10 will were able to cut out a lot of vertical grain. Since the 2x10 will be cut out of the heart of log anyways, that is what we made our siding out of 9 1/4 inch boards. The house originally had an 8 inch exposure, a fairly wide exposure; we have gone back and duplicated that like the original.


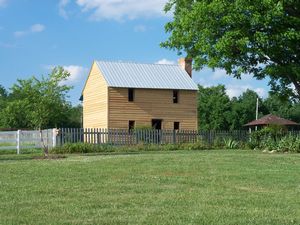
The chimney was intact from the shoulder to the foundation, but there was some deterioration at the foundation and it had been replaced from the shoulder of chimney up with common red brick. So what we did there was to resupport the chimney and jacked it plumb. The mason re-laid the brick at the foundation level and re-laid those to support the chimney and then once the chimney was re-supported we went from the shoulder and rebuilt the shoulders and top of the chimney. So the chimney has been rebuilt using the original brick and some of the brick that were in the chimney were in the part of the kitchen chimney.



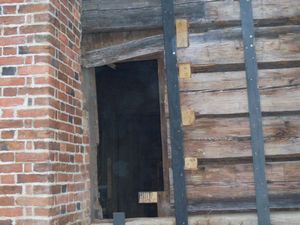
There were only a couple of windows that were original to the house. To repair the windows we have rebuilt and repaired the frames, the jams, the casings and the trim. Then we took the original windows to Gary Curlee and he replicated those windows with new sash to fit back into the original and refurbished openings.
