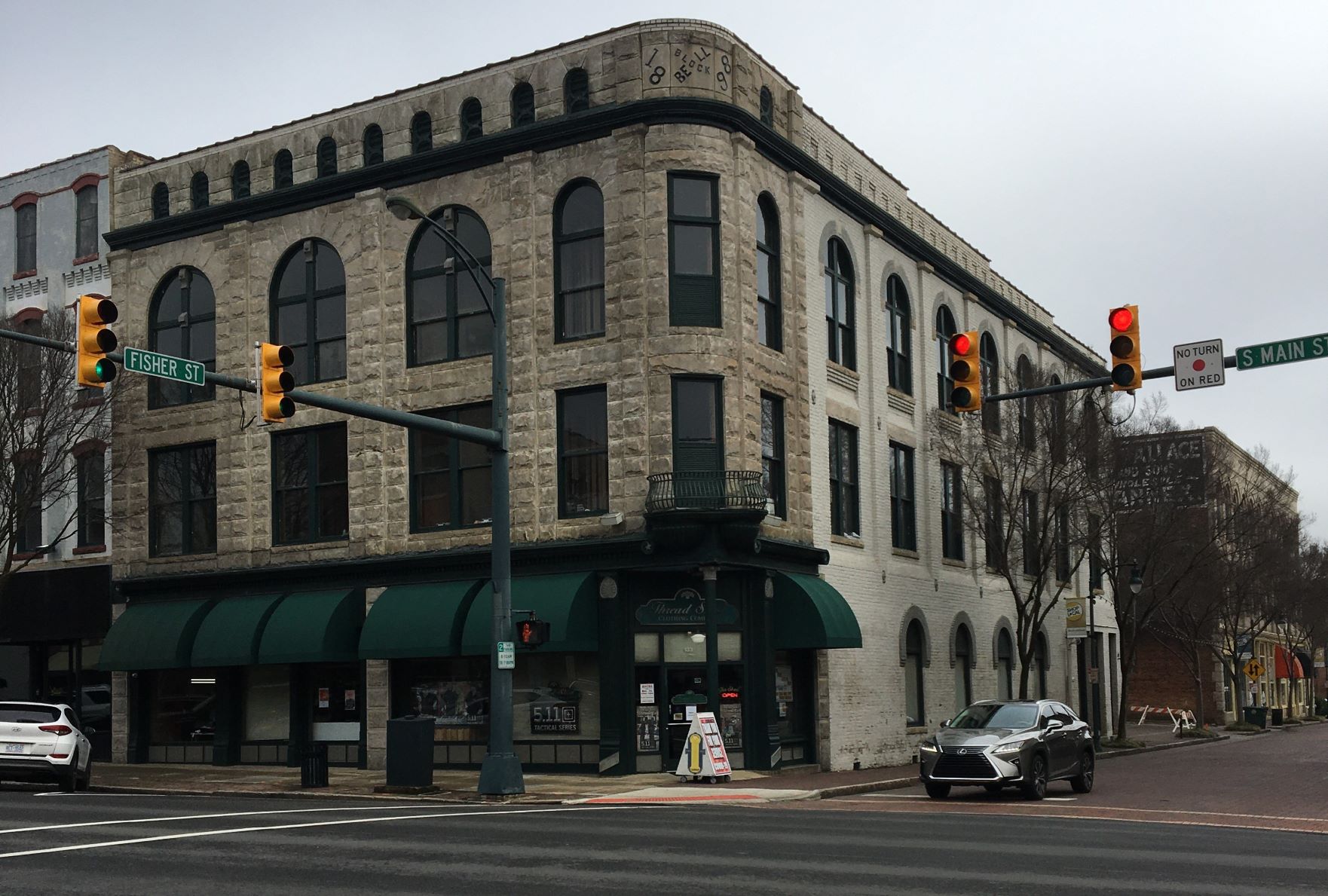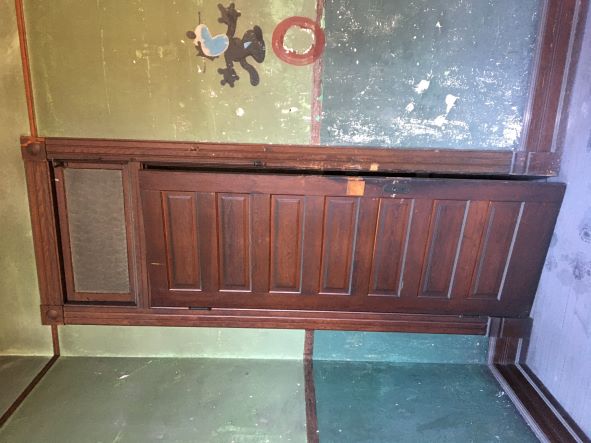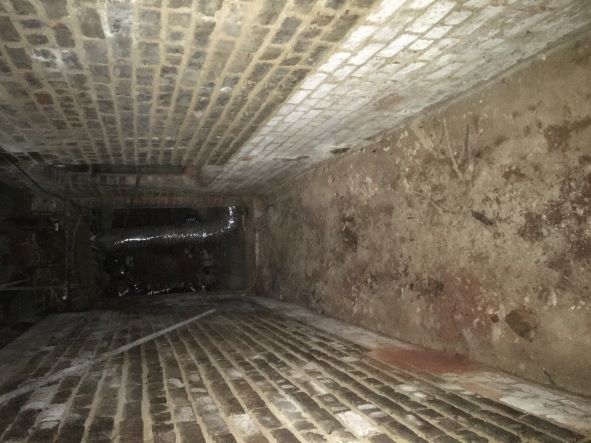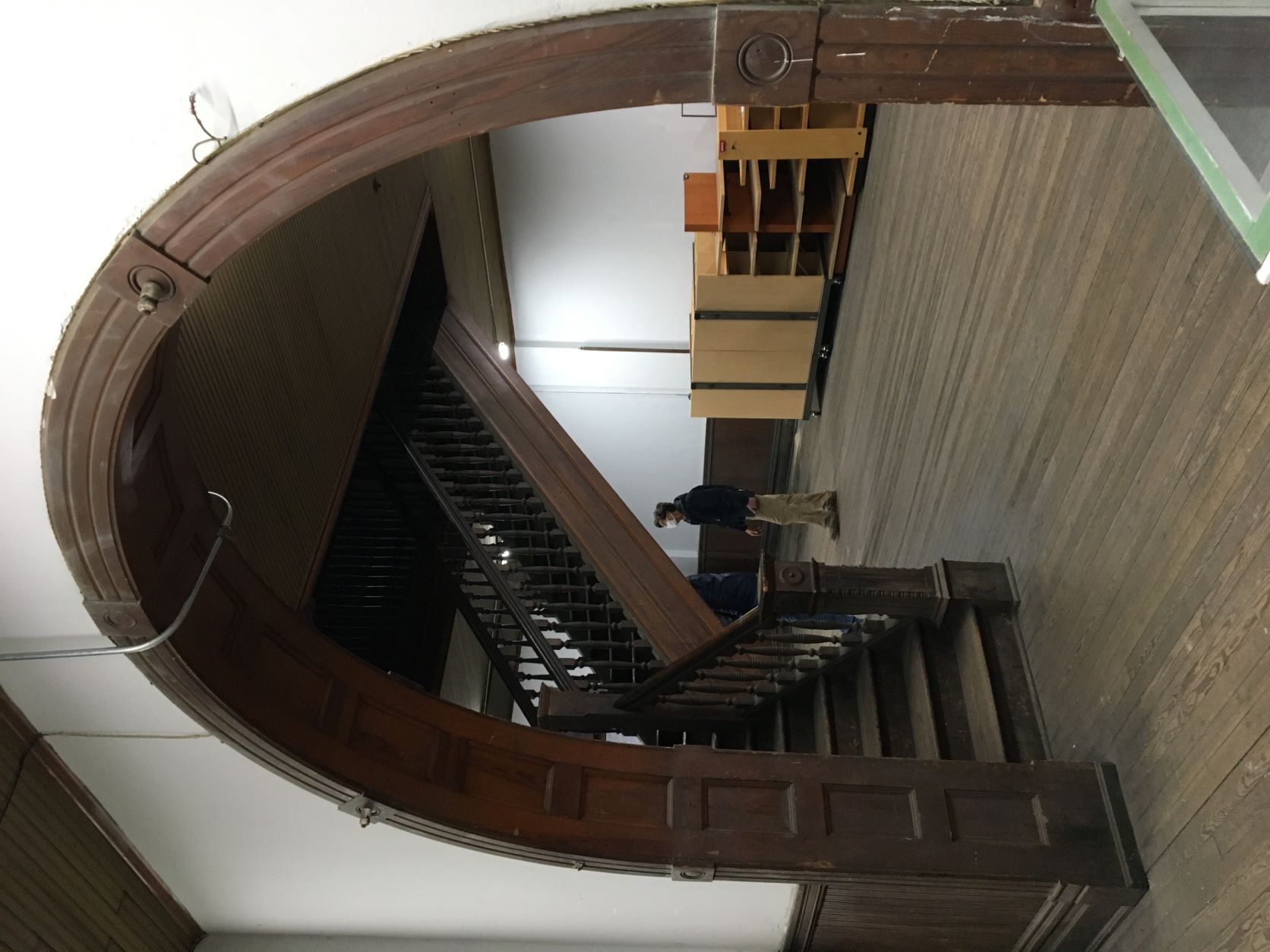Custom Residential
Bell Block Building
This historic building, located at 133 S Main St in Salisbury NC is being transitioned from a turn of the century office building to 7 apartments with a main floor retail space remaining.
The Bell Block was built in 1898, with exquisite woodwork throughout. We are saving as much of the original trim as possible, and repairing as needed throughout. An elevator is being installed to service all three floors
We are also putting a skylight above the beautiful stairwell. This opening will allow light to cascade from the roof down through the common area of the third floor, and then filter through the stairwell to illuminate the common area of the second floor. Period appropriate fixtures will be utilized in common areas, to retain the feel of this grand historic building.
Bell Block Building, 2021
You never know what you're going to find!
Interior door and Felix the Cat:
The Speakeasy (actually the cellar):
There was a lot of cleaning to be done down there.
Check out this beautiful woodwork! The following two picture show the staircase coming down from the third floor. You can definitely get a feel for the craftsmanship.
Another angle
Work in progress: Up on the roof for the skylight 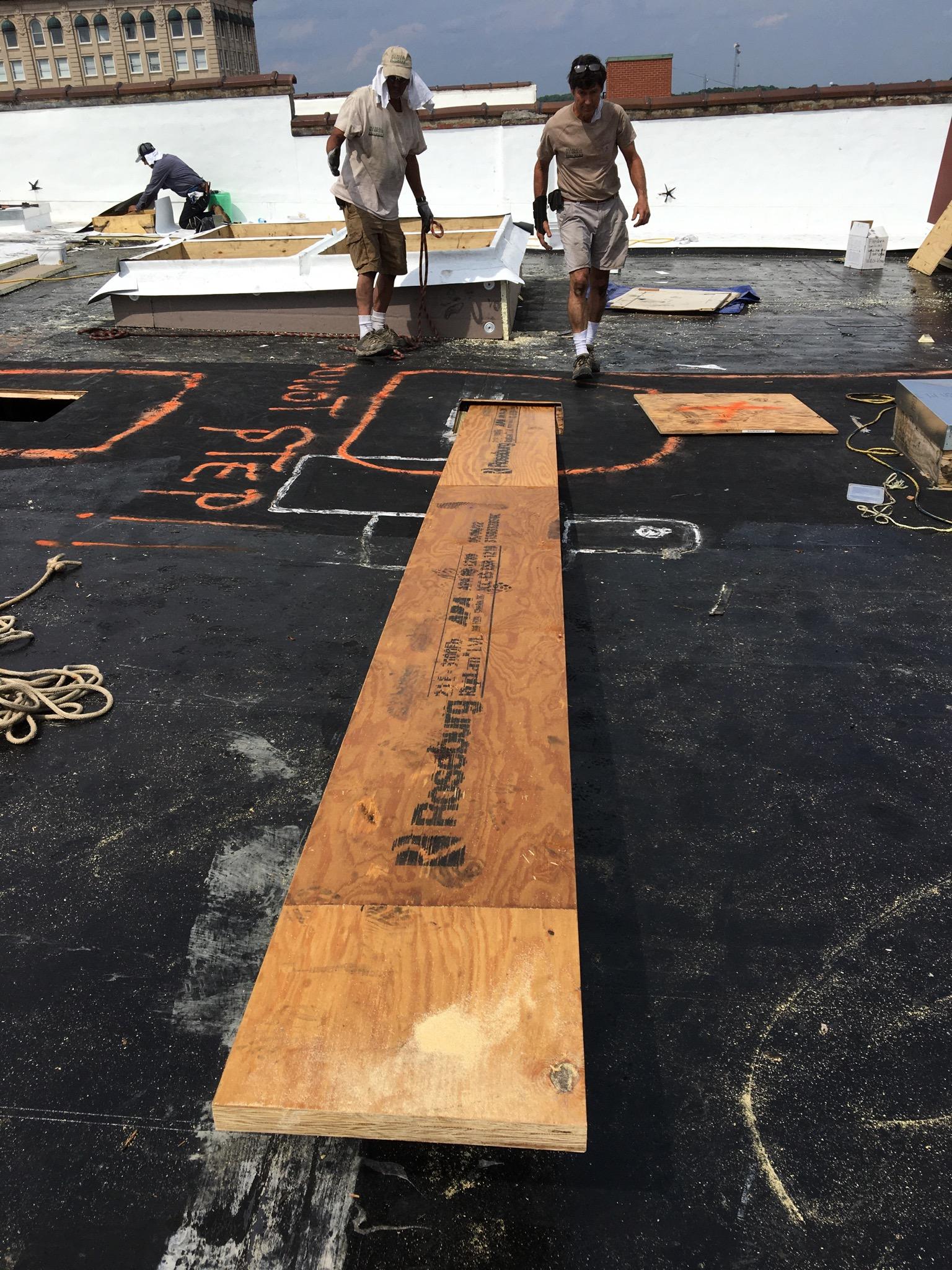
Removing an old roof to make way for balconies. And here they are!


Here's the new entrance to Thread Shed!
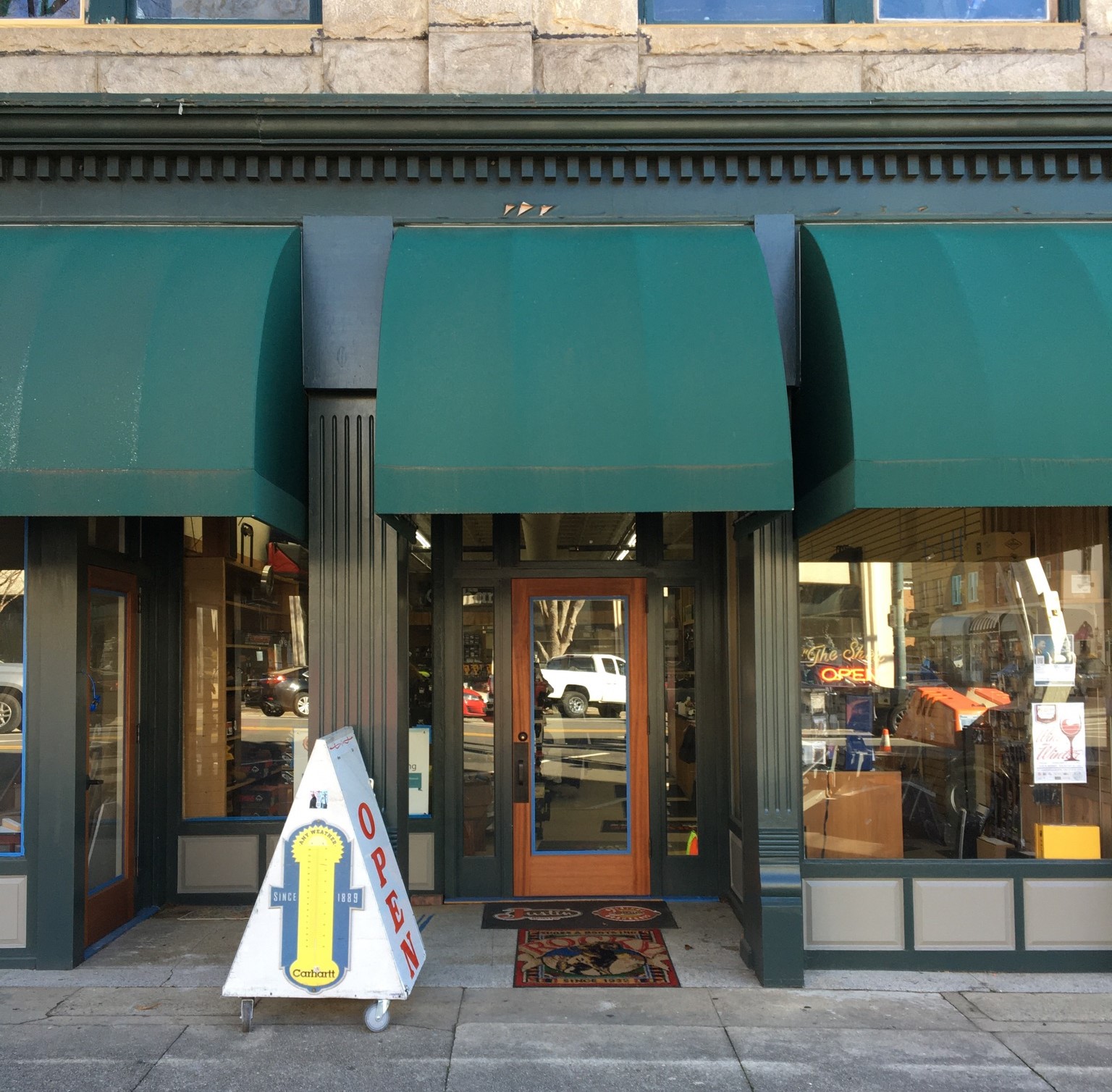
974 Ashburton - Riversea Plantation

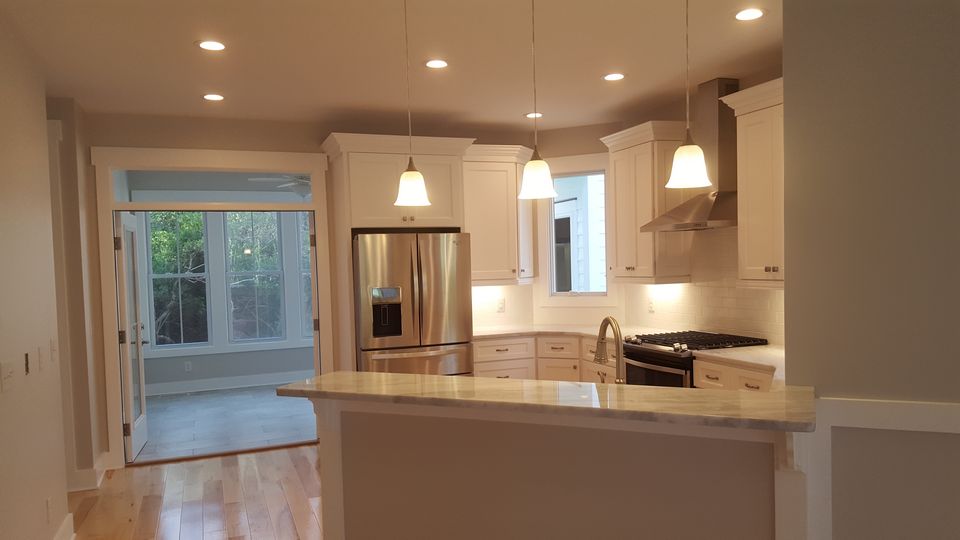

Just finished for the new owner!
Davis Farm House




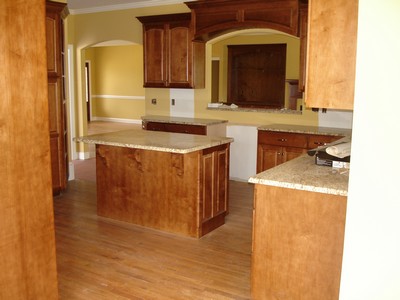


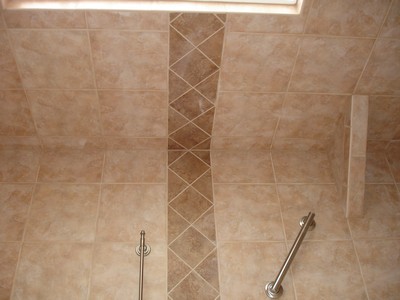
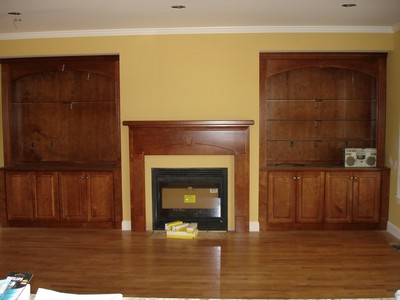

Boat House
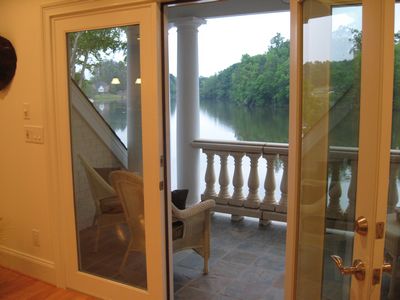 This lakeside home was designed, in collaboration with an architect, and built to fit the clients' custom needs. The clients, avid boaters, wanted a space that would serve as a weekend retreat and venue for social gatherings. We designed a custom gate which serves as an elegant entryway to the property. The house features a pool, sweeping lawn and, on the lake side, a boat ramp.
This lakeside home was designed, in collaboration with an architect, and built to fit the clients' custom needs. The clients, avid boaters, wanted a space that would serve as a weekend retreat and venue for social gatherings. We designed a custom gate which serves as an elegant entryway to the property. The house features a pool, sweeping lawn and, on the lake side, a boat ramp.
The house's design incorporates the setting. Multiple lake vistas are incorporated into the structure's design. The exterior of the home features custom brickwork and the interior features custom installed cabinetry and crown molding. A spacious floor plan accommodates flow from the kitchen to the living area, creating an atmosphere of leisurely relaxation.


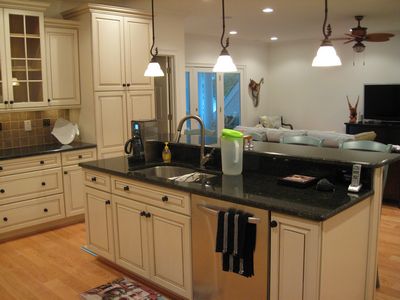

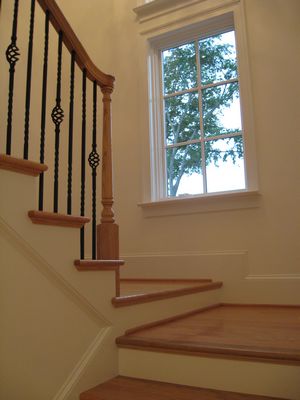

Comfortable and Sustainable

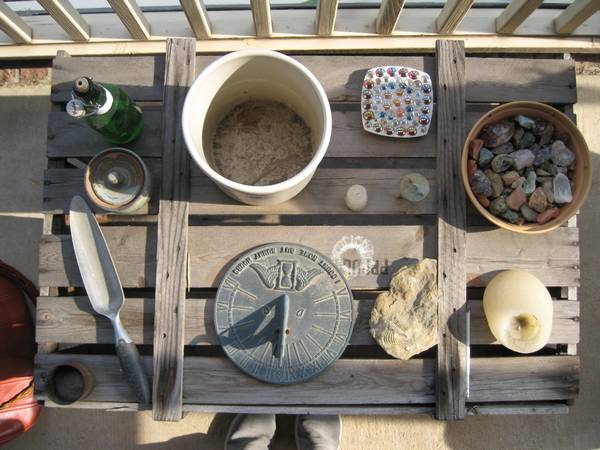 This house was not constructed by Alfred, but rather by Summit Developers during the time when he was part of the company. The home's design was a collaborative inspiration which began several decades ago. The owners always knew they wanted a low-impact house that would be partially self-sustaining. They decided to incorporate several energy-efficient design features into their home: the south-facing facade absorbs solar heat in the winter. A strip of dark tiles beneath the windows on the floor of the living area helps collect and store solar energy.
This house was not constructed by Alfred, but rather by Summit Developers during the time when he was part of the company. The home's design was a collaborative inspiration which began several decades ago. The owners always knew they wanted a low-impact house that would be partially self-sustaining. They decided to incorporate several energy-efficient design features into their home: the south-facing facade absorbs solar heat in the winter. A strip of dark tiles beneath the windows on the floor of the living area helps collect and store solar energy.
 Solar panels collect energy to heat the water in the summer, while a wood stove heats the water on cloudy days and in winter. The interior of the home is heated with radiant heat: hot water circulated beneath the floor, providing a very even heat. Heating costs stay very low.
Solar panels collect energy to heat the water in the summer, while a wood stove heats the water on cloudy days and in winter. The interior of the home is heated with radiant heat: hot water circulated beneath the floor, providing a very even heat. Heating costs stay very low.
The owners plan to incorporate new features into their home, focusing on food production. They plan to build a solar greenhouse using collected rain for irrigation and a household compost to fertilize the plants.
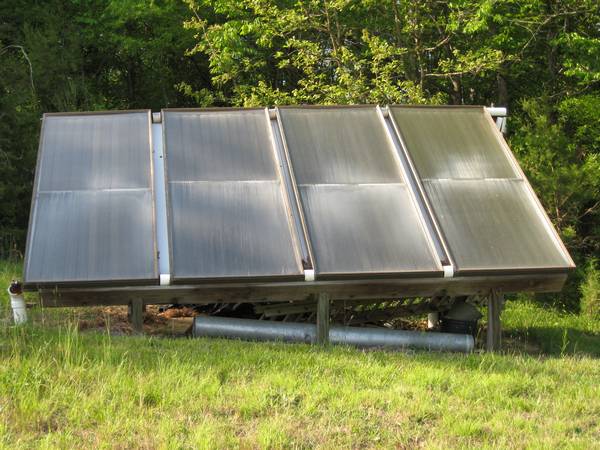 solar panels
solar panels
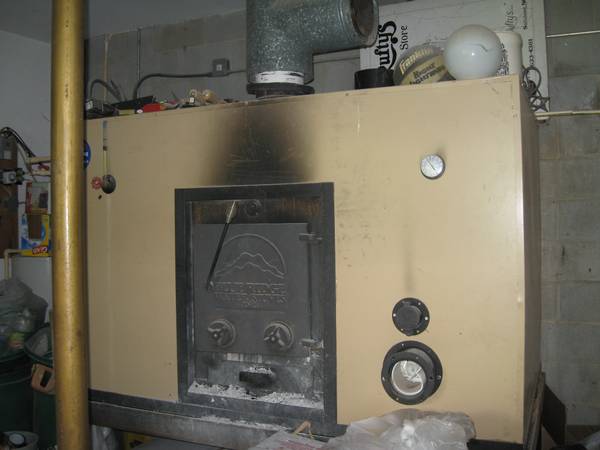 wood stove
wood stove

Energy Efficient and Comfortable

The south-facing facade of a classic solar home in the winter.
This home was built using the essential elements of solar design. The clients wanted a large living area, a built-on apartment for an aging parent and single-level living to accommodate a wheelchair. Alfred worked to develop a floor plan that could meet all of these needs and maintain a high level of energy efficiency.
The foyer has a dark slate floor of 6 inch thickness that absorbs heat all day in the winter when the sun angle is low and sunlight streams into the house all day long. The slab retains heat and stores enormous thermal energy naturally. In the summer, an overhang protects the living space from sunlight and heat by blocking the sun at its higher angle in the sky.
The back porch is doubly insulated and a cross-breeze forms in the summer, passing through the living room across the dining room and out the deck windows.
- “Open it all up and it doesn’t take but a few minutes to cool it all down. My neighbor said ‘I’ll give you 3,000 dollars if you turn that house around (to face the road.)" I didn't do that. The neighbor has replaced his air-conditioning 3 times in 25 years - I have repaired mine once." -Client
- “All the solar principles used in this house are very basic and have been used for thousands of years. Even the Pueblo Indians oriented their homes to the South. Animals know it instinctively.” -Al Wilson
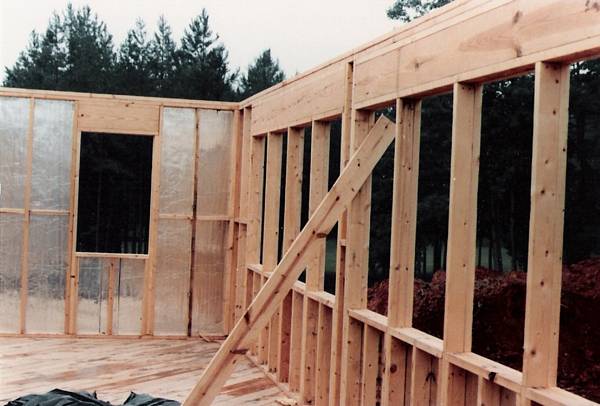 Foil-faced foam insulation (commonly used in the 1980's though other materials are now used for the same purpose) acts as a radiant barrier on a brick house – in summer it helps to keep the house cool, in the winter it keeps heat in. The walls are thick to provide a “thermal mass” (slows the rate of heating and cooling and keeps a temperature balance.)
Foil-faced foam insulation (commonly used in the 1980's though other materials are now used for the same purpose) acts as a radiant barrier on a brick house – in summer it helps to keep the house cool, in the winter it keeps heat in. The walls are thick to provide a “thermal mass” (slows the rate of heating and cooling and keeps a temperature balance.)
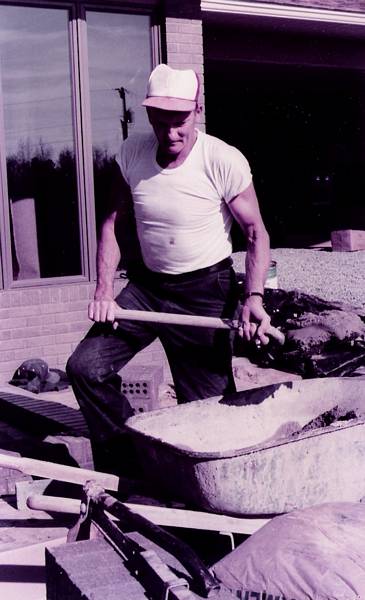 Bill Carscadden, brick mason, on the job site in 1983.
Bill Carscadden, brick mason, on the job site in 1983.
Stone Masonry done by Owner
 Before the owners began working on their Craftsman-style home in the Rowan County countryside, they had a few important things on their list: lots of natural light, stone steps, large columns and porch fans. The owners wanted many windows and light because of the home's beautiful setting.
Before the owners began working on their Craftsman-style home in the Rowan County countryside, they had a few important things on their list: lots of natural light, stone steps, large columns and porch fans. The owners wanted many windows and light because of the home's beautiful setting.
In 2005, work began on home. Alfred saw that the stone located on the site would be perfect for the foundation, and suggested that the owners could consider doing the masonry themselves. They liked the idea.
Melissa took on the project, and although she never expected to do stone work on her own home, she said she would do it again.
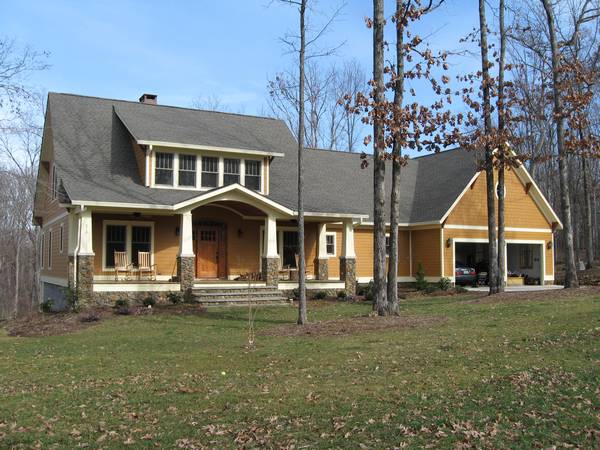 “It was a puzzle to put together,” she said. She completed stone masonry on the porch columns, the foundation and the inside fireplace after Alfred set the forms.
“It was a puzzle to put together,” she said. She completed stone masonry on the porch columns, the foundation and the inside fireplace after Alfred set the forms.
The home's extraordinary detail is evident inside and outside. The owners appreciated being consulted about every detail of the project. The porch features a barrel vaulted ceiling and porch columns which match inside columns. Good insulation and 9 foot ceilings in the living area help keep energy costs very low.
“You don’t know what you can do until someone tells you. It was a ‘can do’ thing. What Alfred did was to give two people willing and ready to get their hands dirty the opportunity to do that. He gave us the ability to do that, and we didn’t even know we had it.”
-Client
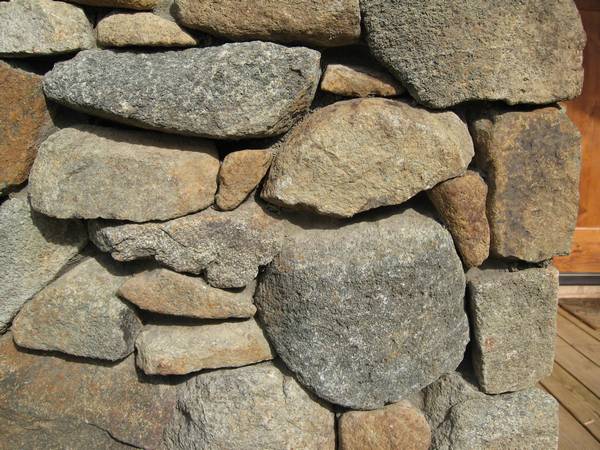 Porch column by the client-turned-stone-mason
Porch column by the client-turned-stone-mason
 Custom shelving above breakfast room window to display client's birdhouse collection.
Custom shelving above breakfast room window to display client's birdhouse collection.

Living room fireplace: stonework by owner.
The House in The Woods
 This house was built with family spaces and energy conservation in mind. It was built during the energy crisis of the early eighties, making it all the more relevant today. The owner's goal was to build the house as economically and efficiently as possible. The structure is super-insulated and the walls are constructed with 2 x6 wood. Situated in a thick wooded area, the house gets the winter sun and remains shaded in the summer.
This house was built with family spaces and energy conservation in mind. It was built during the energy crisis of the early eighties, making it all the more relevant today. The owner's goal was to build the house as economically and efficiently as possible. The structure is super-insulated and the walls are constructed with 2 x6 wood. Situated in a thick wooded area, the house gets the winter sun and remains shaded in the summer.
A lage fireplace, symbolic of the warmth and hospitality the owners wanted their home design to embody, anchors the large main living area. A bar separates the kitchen, allowing for open communication at meal and party times.
Alfred Wilson work with the clients to design a floor plan which suited their specific needs and visions for their home.


