Residential Restoration
The Fulton, Mock, Blackmer, Dixon Home
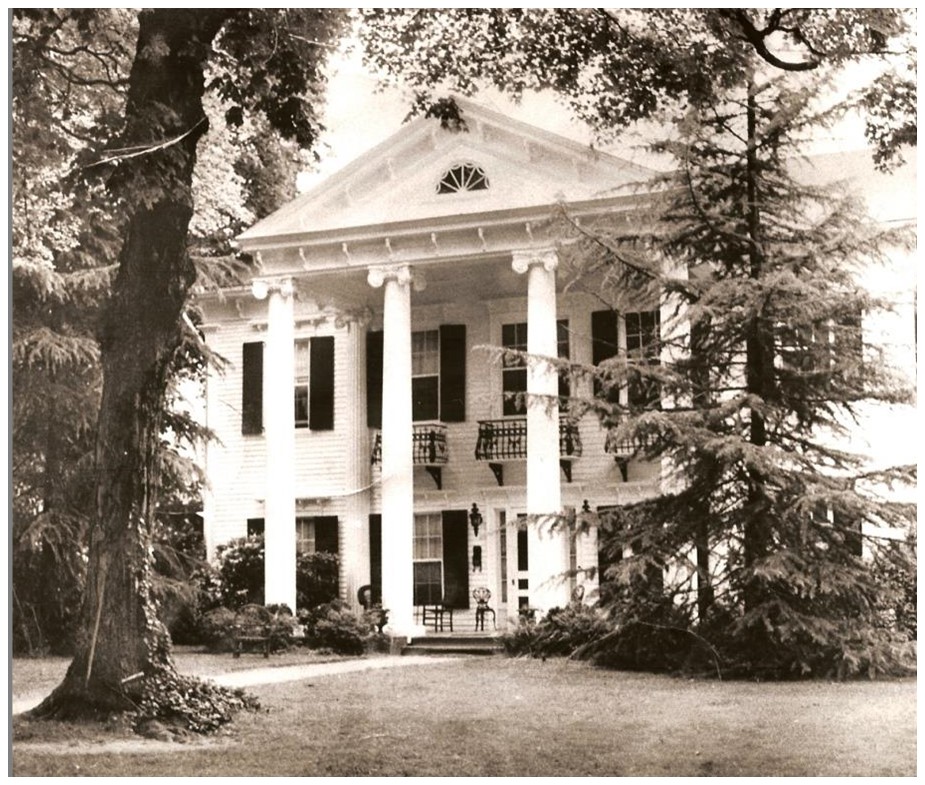
A tour of the Fulton-Mock Blackmer Dixon Home
A tour of the Fulton-Mock Blackmer Dixon Home #2
To see inside photo's from our employees please visit this link: Blackmer/Dixon
In 1820, John Fulton constructed the home located at 112 S Fulton Street Salisbury NC the street on which would later be named after him.
In 1931, the home was purchased by Sidney Blackmer and renovated extensively. There was substantial structural work done due to termites and rot damage over the years. Blackmer divorced his wife whom he had purchased the home with and married Suzanne Kaaren, who was an actress. The couple resided at the Fulton, Mock, Blackmer home, and after he died she continued to live there.
In December of 1984 the home was burned by a fire started by kerosene heater or a log rolling from the fire place. It was a terrible fire that burned the roof off, gutted the upstairs and burned a lot of the structure on two sides. At that time the Historic Salisbury Foundation came in and intervened, they provided the funds to install roof trusses and shingles to preserve what was left of the structure, Ed Norvell oversaw the project. The home sat vacant for three to four years, the building was deemed unstable by the City of Salisbury and condemned because of complaints. The city had all intentions of demolishing the structure.
Late in the fall of 1989, Suzanne Blackmer contacted Alfred Wilson to ask him to contract with her to stabilize and secure the home, and if resources allowed to completely restore the residence. Mrs. Blackmer, was familiar with Alfred Wilson because his father was the band director at Boyden High School here in Salisbury from 1959-1971. While director, he produced high quality professional musicals using the students of the high school. The students worked with professional musicians and choreographers, Mr. Wilson enlisted the talents of Sidney and Suzanne Blackmer. Sidney was a Tony Award winning actor in New York. Many of the people who worked beside of them are still remembered today. Mr. Wilson agreed but when he attempted to pull permits it was very difficult. The city had condemned and was on the path of demolishing the home. After contentious meetings with city council and finally receiving a permit he began work on the home to stabilize it. In 1989, he went in and replaced rotten sills on the house, installed a new foundation on the front, stabilized the structure and secured the roof. He then replaced the burned siding, painted the house, painted and placed closed shutters on the windows that had burned out. The house was secure and stable when he left in the spring of 1990.
In 2012, the Historic Salisbury Foundation was able to purchase the home from Jonathon Blackmer, Suzanne Blackmer’s son. The volunteers from the foundation partnered with Central Piedmont Construction to do repair work to the back porch, kitchen area, to repair the windows, and painted the home. They placed the home on the October Tour of Homes in 2013. The home was placed on the market to find an owner. In December of 2013 the home was purchased by Beth and Glenn Dixon, the Dixon’s contracted with Alfred C Wilson and Company shortly after to restore the home to the original grandeur.
Mt. Vernon
Mt. Vernon, a handsome Federal plantation house set in the rolling landscape of the Scotch-Irish township was built in 1822. The house was well detailed and handsomely distinguished by it's double chimney. It is an unusually well preserved two story with attic frame dwelling embellished with well executed Federal wood work. Of the many early nineteenth century houses in the county, Mt Vernon enjoys the highest degree of integrity and best state of preservation. The owner is having to assist us in repairing and replacing several structural members in the first floor that have failed. In addition to replacing joist and sills we are also raisin gand leveling areas that have settled over the past 190 years.
Knox Farm
The Knox Farm is one of the oldest farm houses in Rowan County. The house was built in the 1850's and lot of the features are typical of what was popular in the Piedmont of North Carolina during that period. The style has elements of Greek Revival such as the two panel doors, the windows and the overhangs. I have had the good fortune to have worked on the house 25 years ago repairing sills, and installing storm doors to help keep the cold out.

Now I am back working on it again. We will be upgrading the functionality for the next generation moving in, Ben and Angie Knox. We are upgrading the electrical service and wiring, installing a geothermal heating and cooling system and reworking all of the plumbing.
Log Framed House
 We are restoring this house so that it is in its original configuration and appearance. It is truly a restoration project. The house was built in the early 1800's at a time when the local carpenters or builders in the area were transitioning from log homes with chinking, newspaper and boards to keep the weather out, to a little more sophisticated construction that involved log frame and clapboard siding on the outside and vertical tongue and groove paneling on the inside. The traditional log framing techniques were widely familiar and the siding and paneling provided a little bit more protection and a more finished appearance and obviously a very durable house. This one has survived from the early 1800's to the present, and was actually in use up until the 1970's.There are stories that this house used to be a speak easy, a drinking parlor, and there are probably some wild tales to be told if the folks who went there were still around of if logs could talk.
We are restoring this house so that it is in its original configuration and appearance. It is truly a restoration project. The house was built in the early 1800's at a time when the local carpenters or builders in the area were transitioning from log homes with chinking, newspaper and boards to keep the weather out, to a little more sophisticated construction that involved log frame and clapboard siding on the outside and vertical tongue and groove paneling on the inside. The traditional log framing techniques were widely familiar and the siding and paneling provided a little bit more protection and a more finished appearance and obviously a very durable house. This one has survived from the early 1800's to the present, and was actually in use up until the 1970's.There are stories that this house used to be a speak easy, a drinking parlor, and there are probably some wild tales to be told if the folks who went there were still around of if logs could talk.
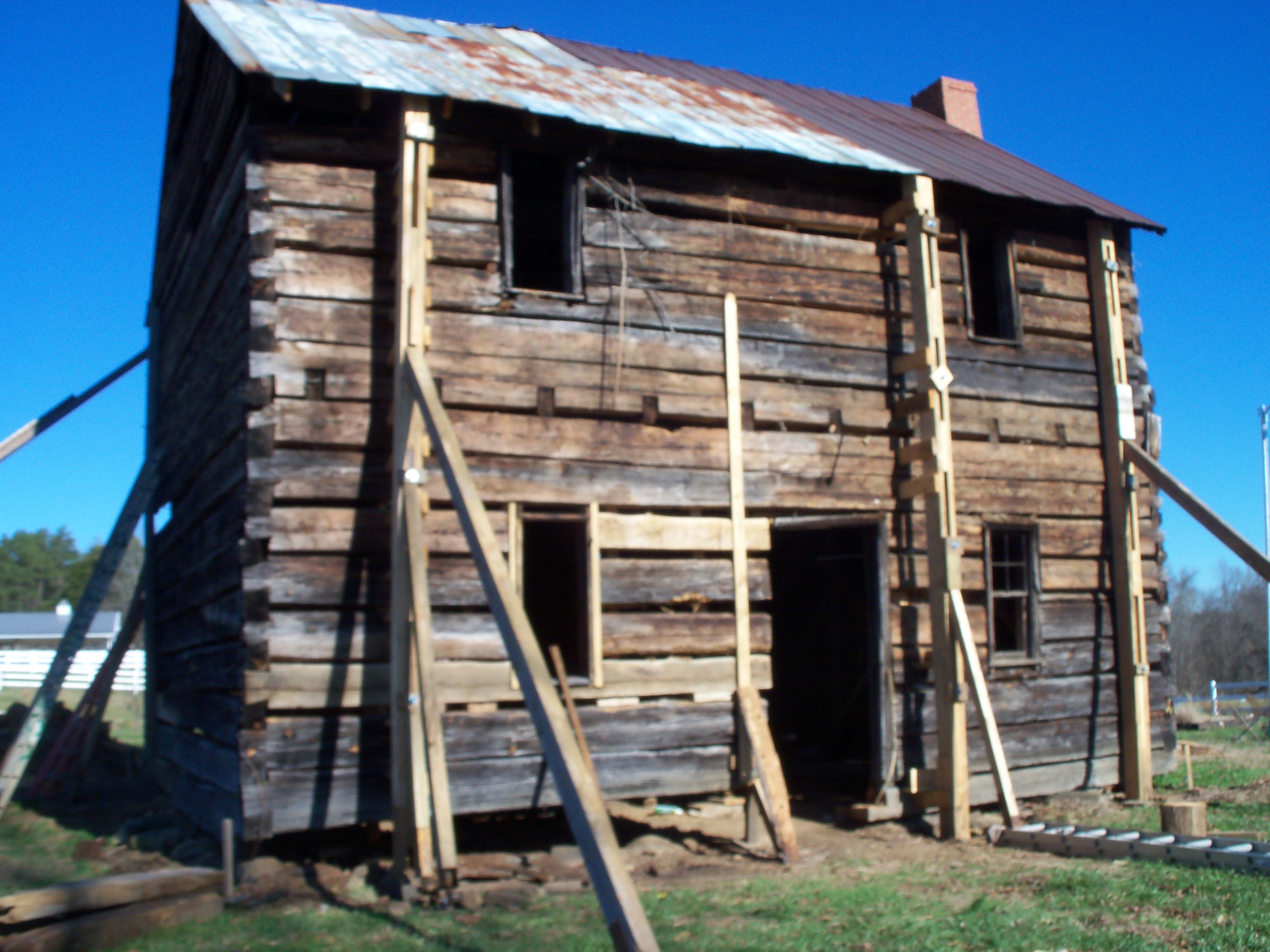

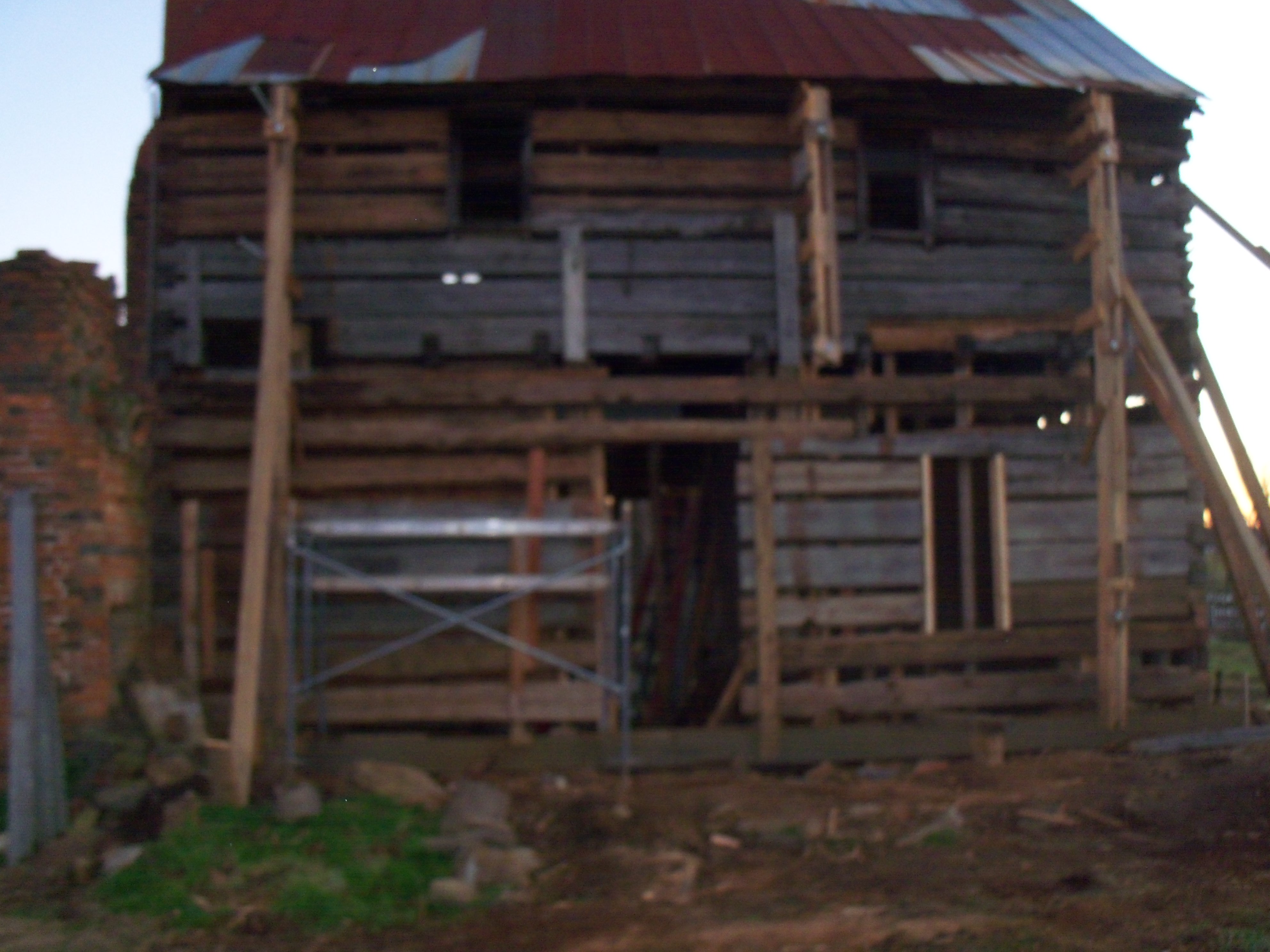
The condition of the home when we started was very poor, the roof was partially gone, water and rain had permeated the house and it was infested with termites for quite some time. The logs were fairly good quality timber but still the sap wood was vulnerable to the termites and some of the paneling and siding was damaged by the termites along with some of the structural member. All of the first floor structural members and most of the first floor flooring was destroyed by the termites and rot. We have had to replace the first floor structure and the logs on the first run all the way around. The other logs although they had a lot of termite damage in the sap wood the heart of the logs were every bit as good as the day there were installed in the house. So what we done is cut blocking in between the logs to provide the support vertically and fastened 5/4 boards vertically to tie it all together and provide a base for the siding.
We put vertical straps on the exterior to tie the logs together and the frame, the seal to the roof frame and rafters and also to get a sub straight to nail the siding to. For the siding, we could not find old siding most of that vintage is long since weathered away and since new mature lumber is difficult to come by we purchased some structural lumber its 2x10 number 1 dense select structural. This is the best material you can buy with regard to the density of the grain and by going with a 2x10 will were able to cut out a lot of vertical grain. Since the 2x10 will be cut out of the heart of log anyways, that is what we made our siding out of 9 1/4 inch boards. The house originally had an 8 inch exposure, a fairly wide exposure; we have gone back and duplicated that like the original.


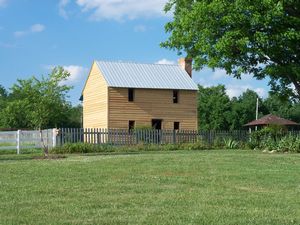
The chimney was intact from the shoulder to the foundation, but there was some deterioration at the foundation and it had been replaced from the shoulder of chimney up with common red brick. So what we did there was to resupport the chimney and jacked it plumb. The mason re-laid the brick at the foundation level and re-laid those to support the chimney and then once the chimney was re-supported we went from the shoulder and rebuilt the shoulders and top of the chimney. So the chimney has been rebuilt using the original brick and some of the brick that were in the chimney were in the part of the kitchen chimney.



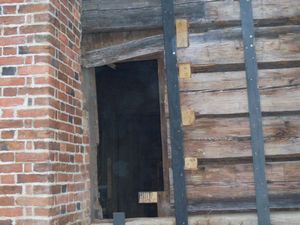
There were only a couple of windows that were original to the house. To repair the windows we have rebuilt and repaired the frames, the jams, the casings and the trim. Then we took the original windows to Gary Curlee and he replicated those windows with new sash to fit back into the original and refurbished openings.
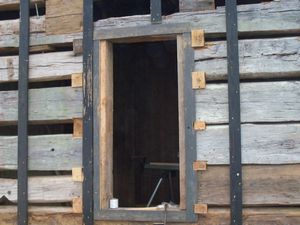


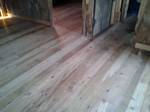

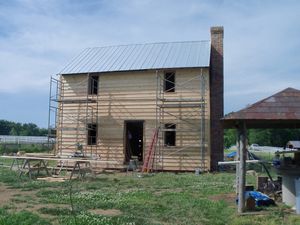


Historic Barrier House



The superstructure was basically sound, but there was significant damage to the pine sills and joists at the front of the house. A C Wilson & Co. replaced the failed sills and joists to restore the structural integrity of the entire house. When the "Bones" of the house were returned good shape work began on restoring the original components such as trim and hardware while bringing the plumbing, mechanical and electrical systems up to current 2010 standards.










Lakeside Porch Addition
This lakeside porch addition was custom built with the clients' request for extra storage and living space in mind.
The extra space accomodates indoor-outdoor living in the warmer months.


Historic House, New Barn
|
This house underwent a complete restoration. A historic-facsimile barn was constructed on the property nearby as a venue for a wedding. The historically reconstructed barn was designed with a custom deck overlooking the fields beyond and all the necessary amenities for the wedding event. |
|||
| BEFORE | AFTER | ||
 |
 |
||
| ABOVE, Original house: early 1890's, BELOW, drafting barn facsimile |
ABOVE, Restoration:: mid 1990's, BELOW: old and new barn |
||
 |
|
||
 |
|
||
|
|
|
||
Built in 1882
 |
|
|
Image adapted from a painting by Clyde Overcash, Salisbury artist |
|
|
This restoration began in the late 1970's. Deer and snakes were the only living inhabitants at that time. The structure was restored over a period of many years. Solar panels store energy which heats the water in the summer. In the winter, a wood stove/water heater is used. Energy costs remain low. |
|
Historic Hall Farm
 |
 |
Historic Country Farm House
 |
From the moment the owner and her late husband, a Salisbury doctor, first saw this beautiful 19th century farmhouse, they were enamored with the property. They knew it would be the perfect place when it came time for them to retire to the country. When the owners at the time were ready to sell, the couple acquired the house and its adjoining 147 acres, all of which are now protected under a conservation easement with the The Land Trust for Central North Carolina. Perfect for “holiday living,” she said. Noble boxwoods stretch from the porch to meet tall groves of trees which stand sentry at the edge of rolling pastures.
The main fireplace was restored completely. Alfred worked with the clients to design an “ell” addition, accommodating the need for a larger kitchen, living area and upstairs master bedroom and master bath. The addition features a two-story porch with ceilings painted blue in the historic tradition and matching cornice work and siding matching. The master bedroom (addition) features an excellent replica of the existing historic fireplaces. |
|
|
Upstairs porch of "ell" addition. The ceiling is painted a traditional blue color, which Southerners once believed kept the evil spirits away. |
|
|
 |
 |
|
|
An antique table in the country house kitchen. Alfred helped the client carve out "knee space." She still tells the story. |
Front Facade | |
 |
 |
|
| Elegant replica of original historic fireplaces in ell addition second floor Master Bedroom. | An original fireplace | |
 |
||
|
Custom Kitchen Cabinetry by Alfred Wilson ,built on site in the early 90's.
|
||
Historic Barnhardt Home
19th Century Brick Country Home
The Historic Barnhardt Home in Davie County
 |
With our help, the owner has initiated efforts to secure this unique home's listing on the National Register of Historic Places. Alfred recommended a professional National Register application writer who is now working to prepare the documents. We also work with the area historic restoration specialist from the North Carolina Department of Cultural Resources. This house is in its original state, complete with original glass windows and flooring. In over 100 years, very little has changed structurally.
|
|
BEFORE |
AFTER |
 |
 |
 |
 |
 |
 |
 |
 |
 |
 |
 |
 |
 |
 |
 |
 |
 |
 |
 |
 |
 |
 |
 |
 |
 |
 |
 |
 |
 |
 |
 |
 |
 |
 |
 |
 |
 |
 |
 |
 |
 |
 |
 |
 |
 |
 |
 |
 |
 |
 |
 |
 |







