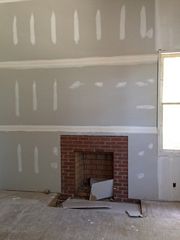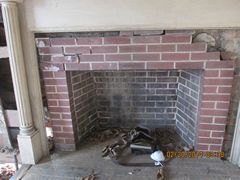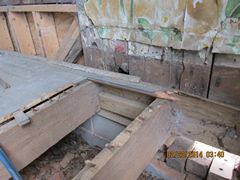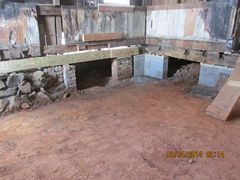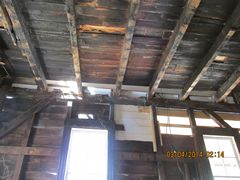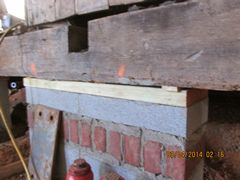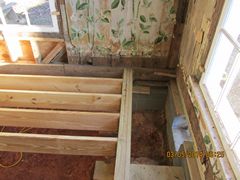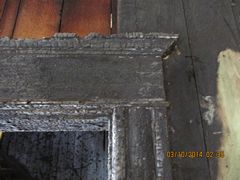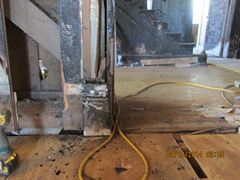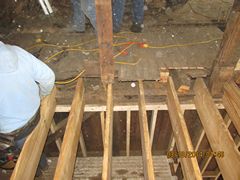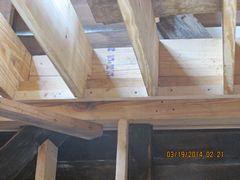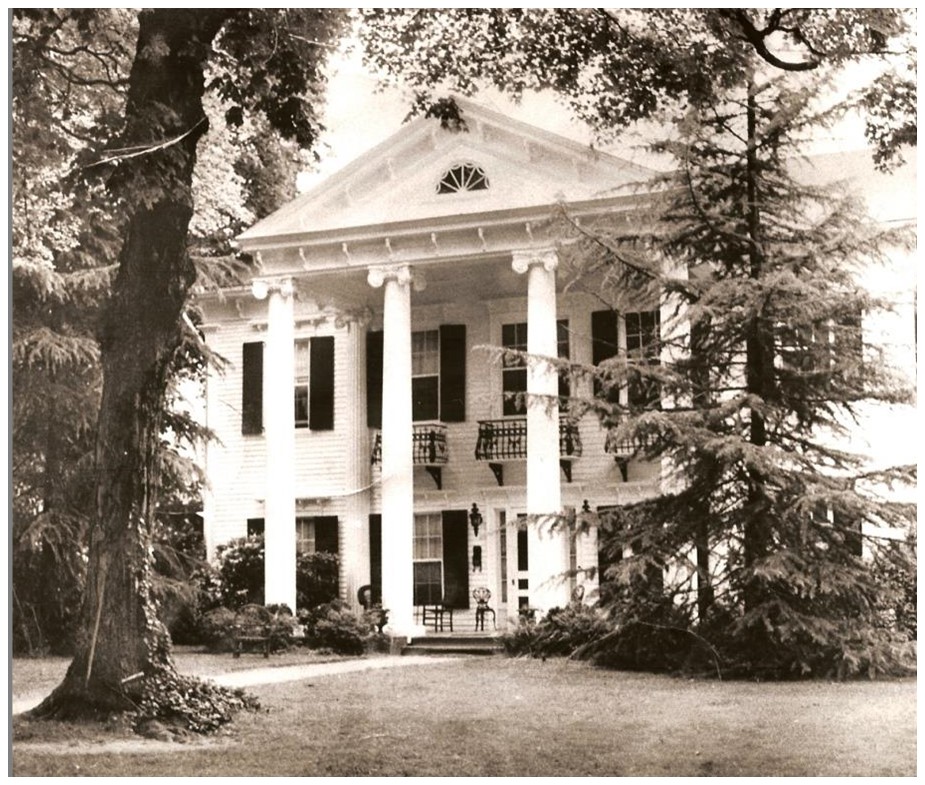
A tour of the Fulton-Mock Blackmer Dixon Home
A tour of the Fulton-Mock Blackmer Dixon Home #2
To see inside photo's from our employees please visit this link: Blackmer/Dixon
In 1820, John Fulton constructed the home located at 112 S Fulton Street Salisbury NC the street on which would later be named after him.
In 1931, the home was purchased by Sidney Blackmer and renovated extensively. There was substantial structural work done due to termites and rot damage over the years. Blackmer divorced his wife whom he had purchased the home with and married Suzanne Kaaren, who was an actress. The couple resided at the Fulton, Mock, Blackmer home, and after he died she continued to live there.
In December of 1984 the home was burned by a fire started by kerosene heater or a log rolling from the fire place. It was a terrible fire that burned the roof off, gutted the upstairs and burned a lot of the structure on two sides. At that time the Historic Salisbury Foundation came in and intervened, they provided the funds to install roof trusses and shingles to preserve what was left of the structure, Ed Norvell oversaw the project. The home sat vacant for three to four years, the building was deemed unstable by the City of Salisbury and condemned because of complaints. The city had all intentions of demolishing the structure.
Late in the fall of 1989, Suzanne Blackmer contacted Alfred Wilson to ask him to contract with her to stabilize and secure the home, and if resources allowed to completely restore the residence. Mrs. Blackmer, was familiar with Alfred Wilson because his father was the band director at Boyden High School here in Salisbury from 1959-1971. While director, he produced high quality professional musicals using the students of the high school. The students worked with professional musicians and choreographers, Mr. Wilson enlisted the talents of Sidney and Suzanne Blackmer. Sidney was a Tony Award winning actor in New York. Many of the people who worked beside of them are still remembered today. Mr. Wilson agreed but when he attempted to pull permits it was very difficult. The city had condemned and was on the path of demolishing the home. After contentious meetings with city council and finally receiving a permit he began work on the home to stabilize it. In 1989, he went in and replaced rotten sills on the house, installed a new foundation on the front, stabilized the structure and secured the roof. He then replaced the burned siding, painted the house, painted and placed closed shutters on the windows that had burned out. The house was secure and stable when he left in the spring of 1990.
In 2012, the Historic Salisbury Foundation was able to purchase the home from Jonathon Blackmer, Suzanne Blackmer’s son. The volunteers from the foundation partnered with Central Piedmont Construction to do repair work to the back porch, kitchen area, to repair the windows, and painted the home. They placed the home on the October Tour of Homes in 2013. The home was placed on the market to find an owner. In December of 2013 the home was purchased by Beth and Glenn Dixon, the Dixon’s contracted with Alfred C Wilson and Company shortly after to restore the home to the original grandeur.
 Suzanne Blackmer's Protest Fence
Suzanne Blackmer's Protest Fence
Two large Victorian houses near Innes Street were demoished to make way for Citizens Savings and Loan Association. Suzanne constructed a protest fence along the property line, using sheets and linens. By doing so, she held her ground against further intrusion into her neighborhood.
Some Interesting Information Links:
October Tour of Homes Historic Salisbury NC
The Dixon's Purchase their "forever home", The Salisbury Post
A Symbol of Salisbury, The Salisbury Post
HSF receives grants to Purchase Blackmer Home, The Salisbury Post
The Historic Salisbury Foundation to Purchase Blackmer Home, The Salisbury Post
The Historic Salisbury Foundation
The Fulton Mock Blackmer House, a ruined yet proud house standing in the West Ward on the residental avenue named for its builder, has been a landmark in Salisbury for 192 years. During that period the landscape of Salisbury has changed dramtically, reflecting the arrival of the North Carolina Railroad, the upbuilding of Spencer Shops and the nearby town of the same name, the expansion of a prosperous textile industry, the prominence of two important colleges, and the continuing evolution of a city. Today the Fulton Mock Blackmer House is and its contemporaries -- the Hall House, the Utzman-Chambers House, St Luke's Episcopal Church, and the restored Lombardy-- survive and recall an early period of prosperity and promise. The earliest buildings now standing in the city, they are evidence of their time and the first maturation of a place thaat was set apart and named in 1775. The Fulton Mock Blackmer House entered the National Register of Historic Places in 1975 when the Salisbury Historic District was listed.
The FIRE of 1984
This fire on December 1, 1984 caused major damage to the house.


A You Tube Video that was posted after a Yard Sale at the Blackmer Home. Watch Here Salisbury Post
The Fulton Owners

Captian John Fulton, a Native to Ireland, was a Merchant and Factor and married to Mary Campbell Chambers Nesbit. He came to Salisbury in the late eighteenth century. On 6 August 1803, he purchased lots #49, 50 and 57 in the West Square from Hugh Jenkins. In 1820, he undertook construction of this house which bears his name. On 9 January 1821 he published a notice in the Western Carolinian defining his intention to provide boarding accomodations for young ladies attending Salisbury's Female Academy.
The home had Federal Style Woodwork, which is Greek and Roman influenced. After
the discovery of the ruins of Pompeii, this style became very popular again from 1780-1830. It is balanced and symmetrical similar to Georgian Style.
John Fulton died on 6 April 1827. He was a kind and indulgent, to a fault, in his family; liberal beyond his means in all laudable public projects; charitable to the indigent, and tolerant to his enemies, if it can be said he had any on earth. He was the "noblest work of God."

Maxwell Chambers was John Fulton's step son he was granted the house after
Fulton's death. He bequeathed one part of his estate to Davidson College.
The Mock Owners

Acquilla Jones Mock acquires the home after Maxwell Chamber's death. She remodels the former Salisbury Academy building. Mr Mock a member of the family for whom Mocksville was named, was a prominent Salisbury merchant. He remodeled the former academy building in the then fashionable Italianate style, which was popular from the late 1840's to the 1890's, the popularity was due to its being suitable for many different building materials and budgets, adding richly scrolled brackets and the bracketed hoods over the windows. Having placed the property under mortgage to John Steele Henderson in 1875, he had defaulted on the mortgage and become bankrupt. The home was offered at public auction and was purchased by Mrs. Charlotte Cowan Mock for $2,000.00. The property went back under mortgage to John Steele Henderson and the Mock family continued to reside in the house throught Mr. Mock's death on 12 July 1888. With default having occured again, Mr. Henderson foreclosed, and on 24 December 1888, Christmas Eve, the house was put up at auction at the Rowan County Courthouse. Mrs. Mary White Mock one of the couple's four daughters, placed the highest bid, $1795.00 and the property was deeded to her.
The home remained a family residence, the home of Mrs. Mock, her son Lee Cowan Mock, and Mary White Mock until her death on 11 June 1925. Between 1863 and 1925 the front porch was fitted or refitted for handsome flutted columns. The house stood unoccupied from Mary White's death in June 1925 until 20 March 1931, when the house and its lot, reduced by the sale of the rear grounds overlooking Ellis Street in 1906 to BE Summer, was again sold at public auction at the Rowan County Courthouse.
The Fluted Columns & Two Tier Porch
Added by the Mock Family
Metal Baskets and Balconies

The Blackmer Owners

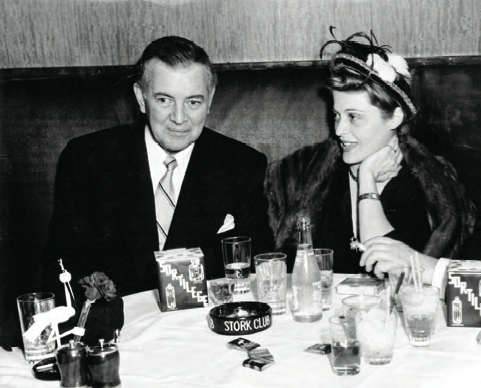
Sidney Alderman Blackmer place the high bid of $10,396.00 the property was conveyed to Mr. Blackmer on 13 and 15 April 1931. It was reported that Mrs. Blackmer had the house competely renovated, but she kept it typically Colonial.
Sidney blacker was born in Salisbury in 1895. Graduated from the University of North Carolina in 1931. In 1917, he made a brief debut on Broadway before serving his country for two years during World War I. He help found the North Carolina School for the Arts and helped establish the Actor's Equity Association. Sidney served as national vice president of the United States Muscular Dystrophy Association. He earned 175 film credits for movies and television.
Sidney married his second wife, Suzanne Kaaren in 1943. They raised two sons here in the house and maintained a rent-controlled apartment on Central Park South in New York City. Donald Trumph purchased that building and wanted Suzanne to vacate it so he could get fair market value for her apartment. Suzanne sued and won her case against Trump.
Sidney Blackmer died in 1973. Suzanne Kaaren Blackmer died in 2004.
The Fulton Mock Blackmer house remained in the Blackmer family until 2 July 2012, when Sidney Jonathon Cole Blackmer, the actor's son, sold the property to the Historic Salisbury Foundation.
You Tube Video Watch Sidney Blackmer here: Sidney Blackmer
You Tube Video Watch Suzanne Kaaren Blackmer here: Suzanne Kaaren Blackmer
THE DIXON FAMILY
The Dixon family purchased the home on February 14, 2014 for $150,000.00. The Dixon's will count on contractor Alfred Wilson and architect Jon Palmer to guide the restoration. The couple aslo want to accomplish as much of the project this year, because NC historic preservation tax credits available for this property are scheduled to sunset January 1, 2015. The project will quailfy for residental tax credits of 30 percent. Glenn Dixon said the couple would not have considered buying the house without the tax incentive. The estimated restoration cost will be $750,00.00. Below are the current floor plans the Dixon's wish to complete.


A very important detail the Dixon family is preserving is the Blackmer's piano that dates back to the 1930's it was burned in the 1984 fire. Kluttz Piano is restoring for the Dixon's.
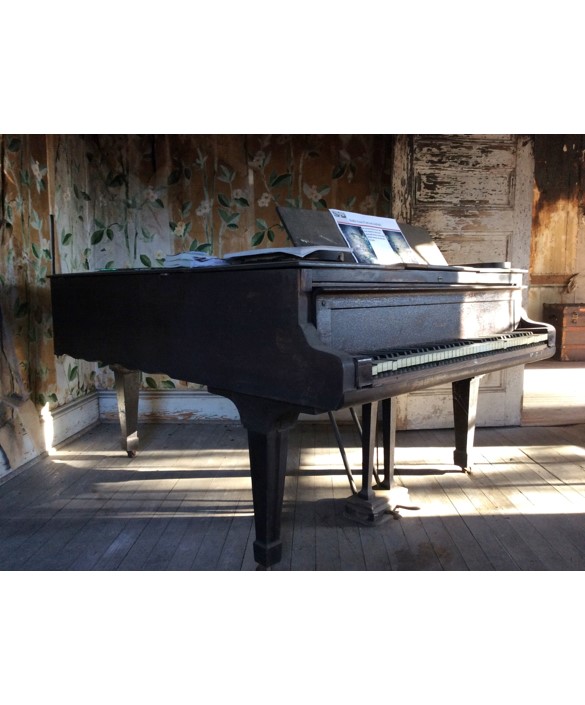
In the Beginning...
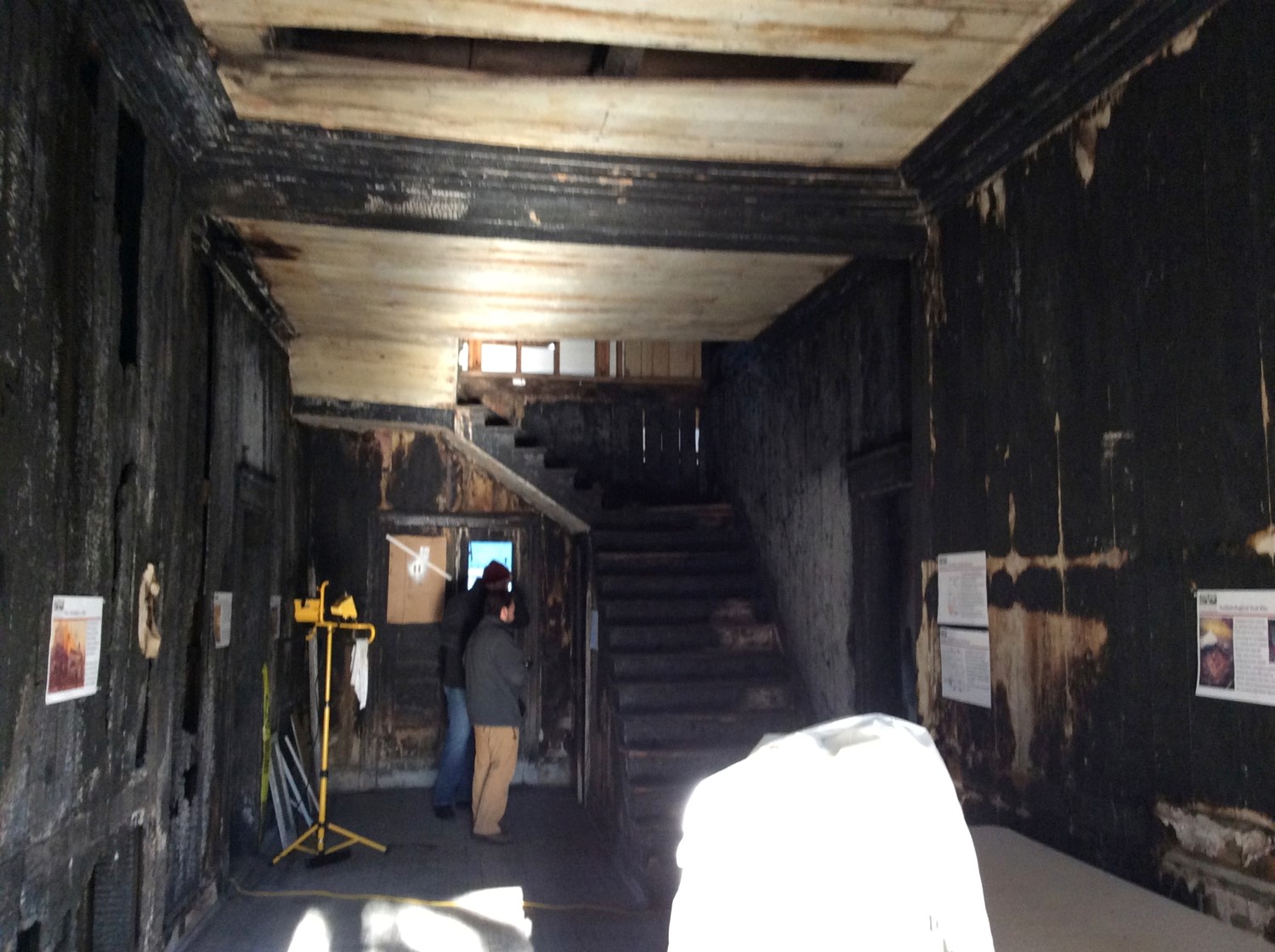

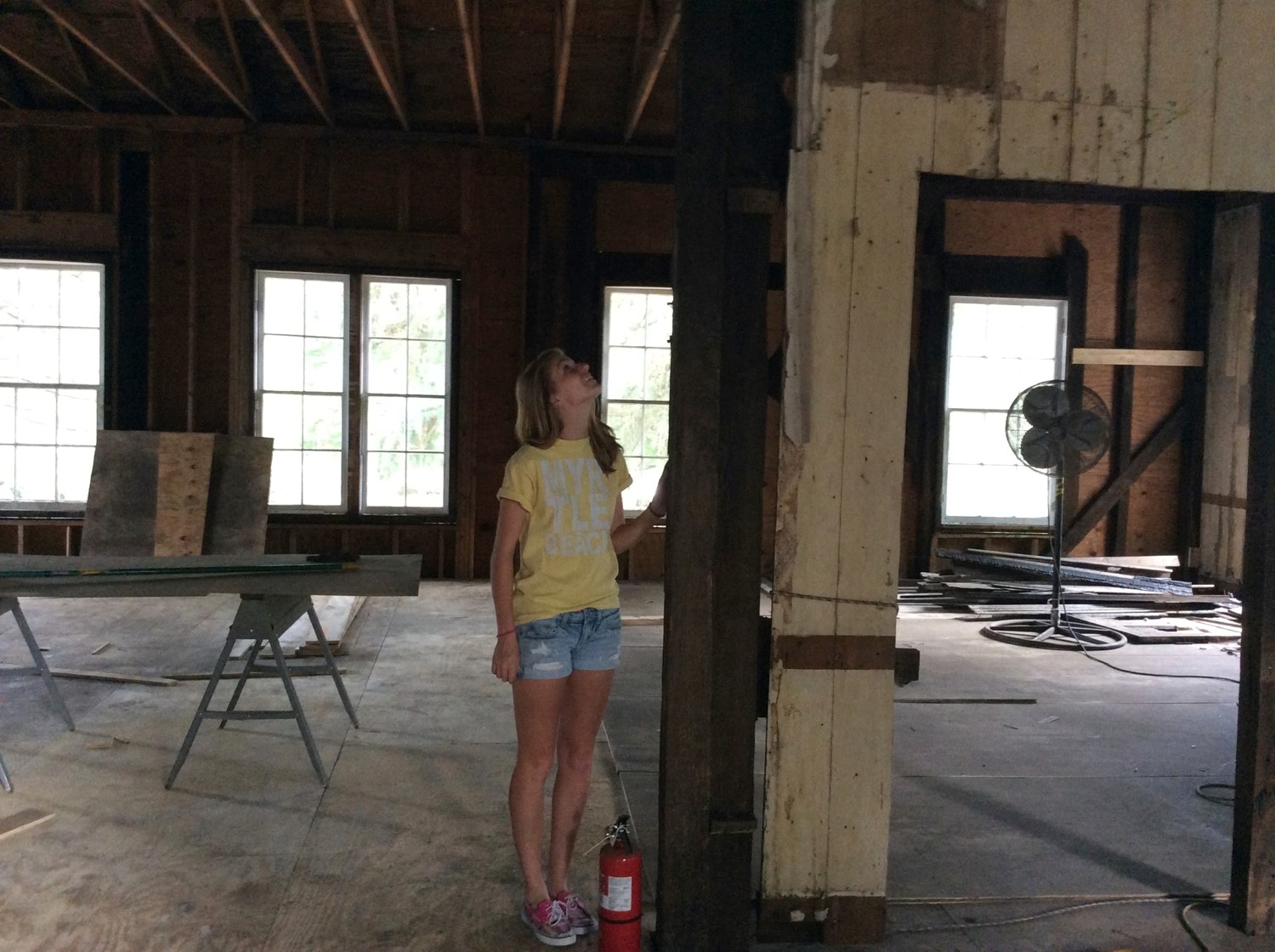
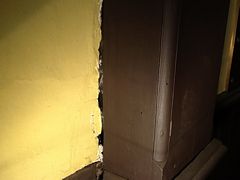



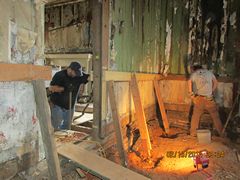
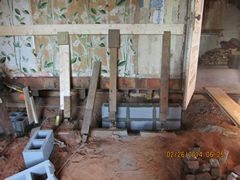


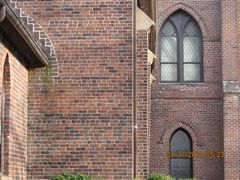

Decatur Wall Paper
Prussian blue wallpaper in the parlor commemorates the life of Commodore Stephen Decatur, Jr. It features a bust of Decatur (with a high Navy collar) on a broken column ( symbol of a life cut short) with Decatur's name visible on the base of the column. To the left, there are two ships in battle, acknowledging his service in the Navy. Standing next to the column, we see Columbia, the female personification of the United States, holding a feather and laurel wreath. An eagle rest on the column, symbolizing the United States. Above the eagle lies Columbia's shield surrounded by a crest of flags and weapons, represting Decatur's victorious service to his country. The pattern is unknown to several leading experts on histroic wallpaper.

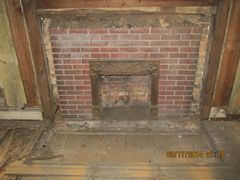


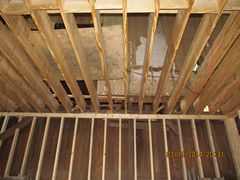

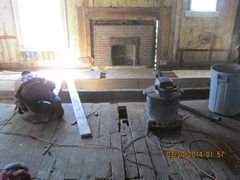
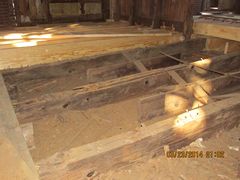
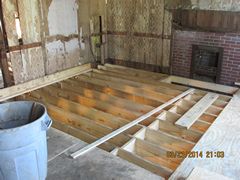

Grimes Mill Timber will be used in restoration
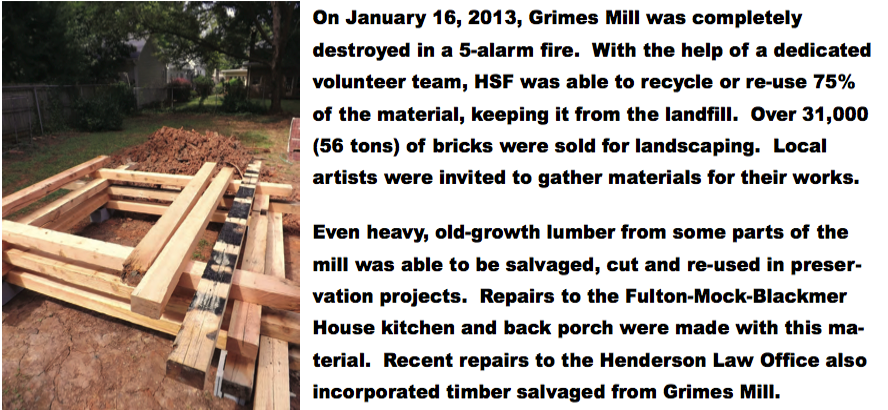

Mr. Wilson determined that the Cucumber Magnolia tree located near the home was rooted under the foundation of the Fulton Mock Blackmer Dixon home. Removal of the tree was necessary before the homes foundation restoration could begin. After consulting with an arborist the work was completed by James Allen Tree Service.



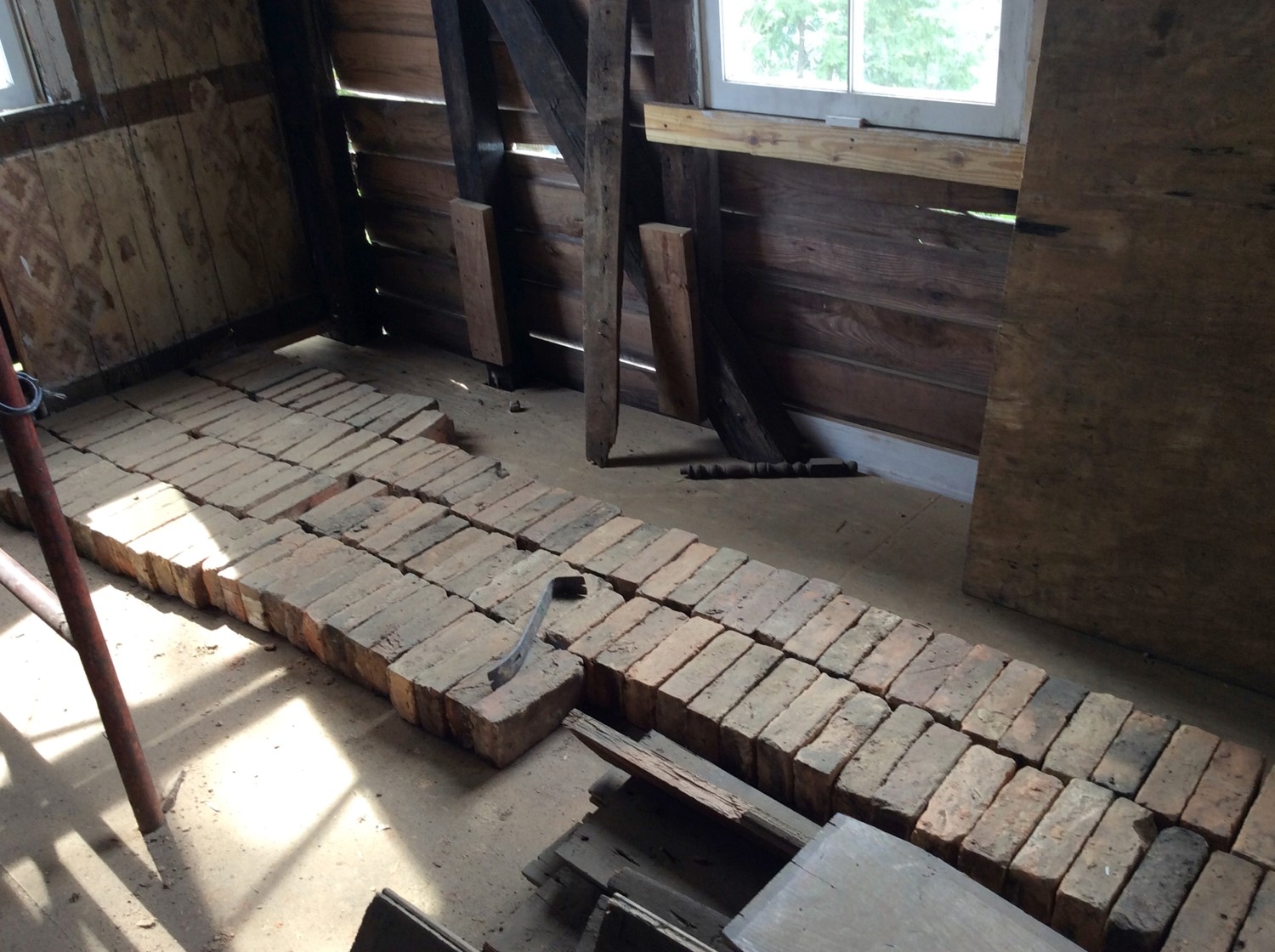 The Chimneys are coming down
The Chimneys are coming down
 New base for the Chimney
New base for the Chimney
The masonry work is being completed by Alfred C Wilson and Company and Robert Earnhardt. The employees of Alfred C Wilson and Company are removing the chimneys from the home, cleaning and staining the brick. Mr. Earnhardt and his employees are rebuilding each chimney by hand. We have been preserving as many brick as possible in the rebuilding of the chimney's of the home. There has been special dye purchased from Naw Kaw in GA, also we are working closely with Taylor Clay to match the number of brick's missing that will be needed to complete the four chimneys of the home.
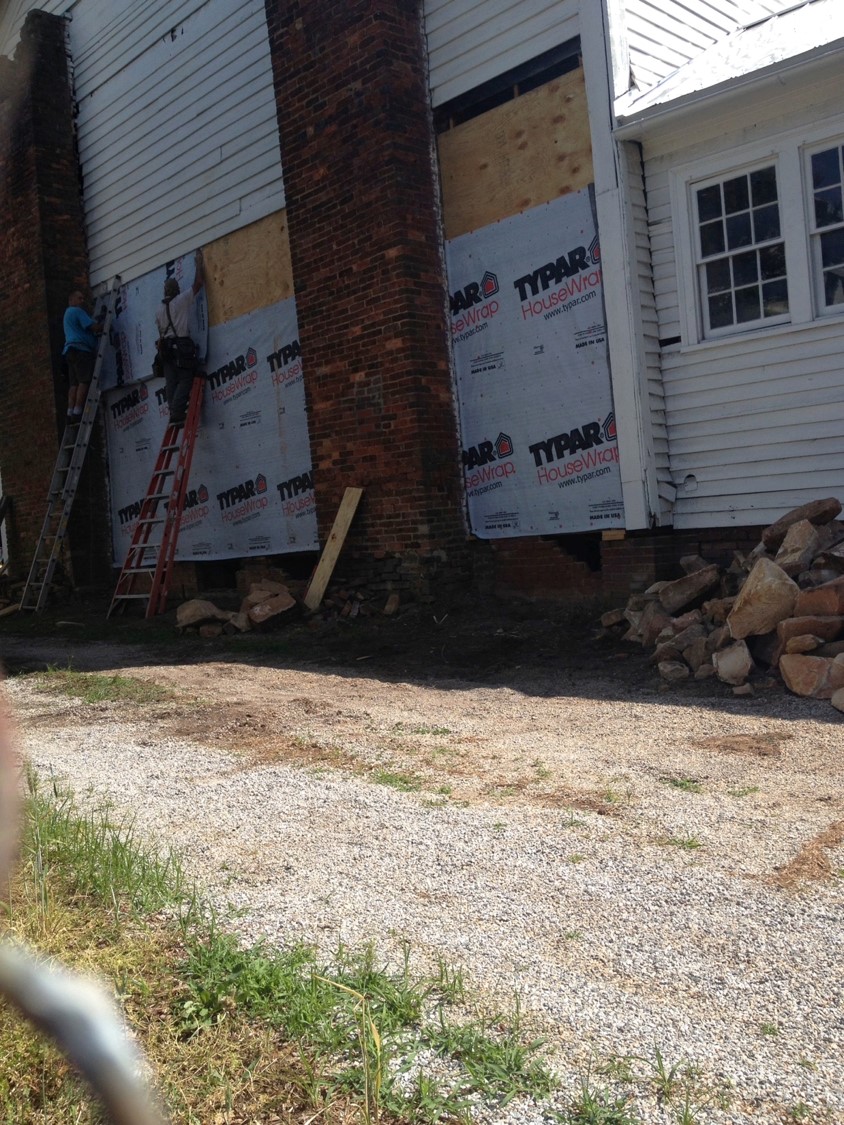
The fire in 1984 destroyed the roof of the house and porch, but did not damage the four flute wod column or two pilasters ( half comlumns next to the front wall). These were stored in the hallway until being recently moved to the gaage during construction. The columns are the Ionic order, with volutes (scrolls) made of plaster. Historic Salisbury Foundation preservation plan calls for the restoration of the front porch. Currently the front porch is being restored.


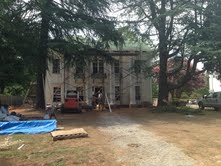
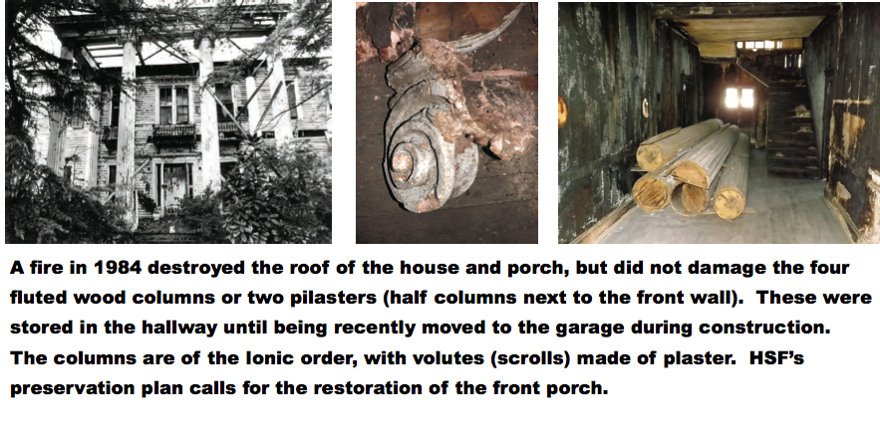
A major part of the exterior of the home was the rebuilding of the 4 chimneys. Here are a few pictures of the progress:

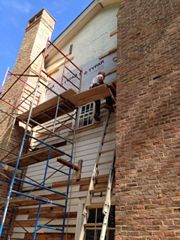
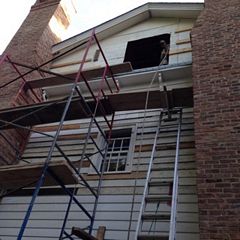
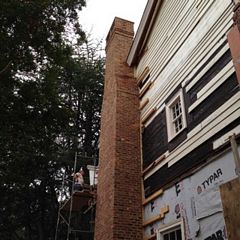
Not only have we tried to preserve the majority of the brick from the chimneys of the home, but we are preserving as much as the siding as possible:

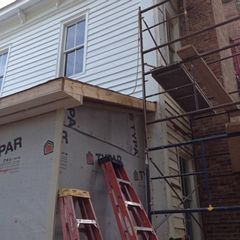

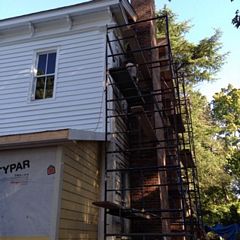


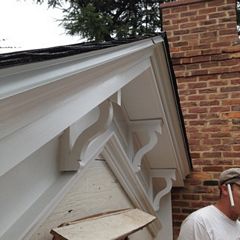

A beautiful assest of the home is the majestic front entry way porch, the columns have been refinished and the porch is in the process of being completed:

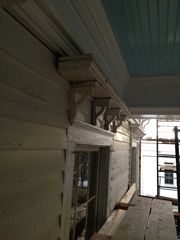
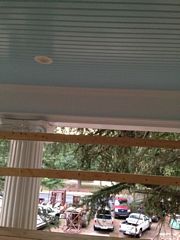

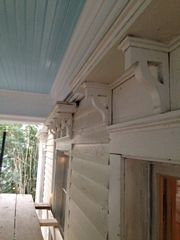
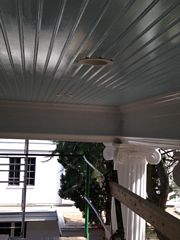


The Room Addition to The Back of The Home

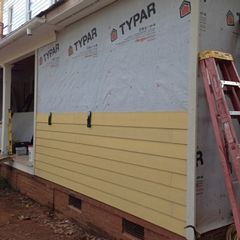
The Home has beautiful fireplaces in all of the main rooms of the home here's a sneak peak of the progress:
